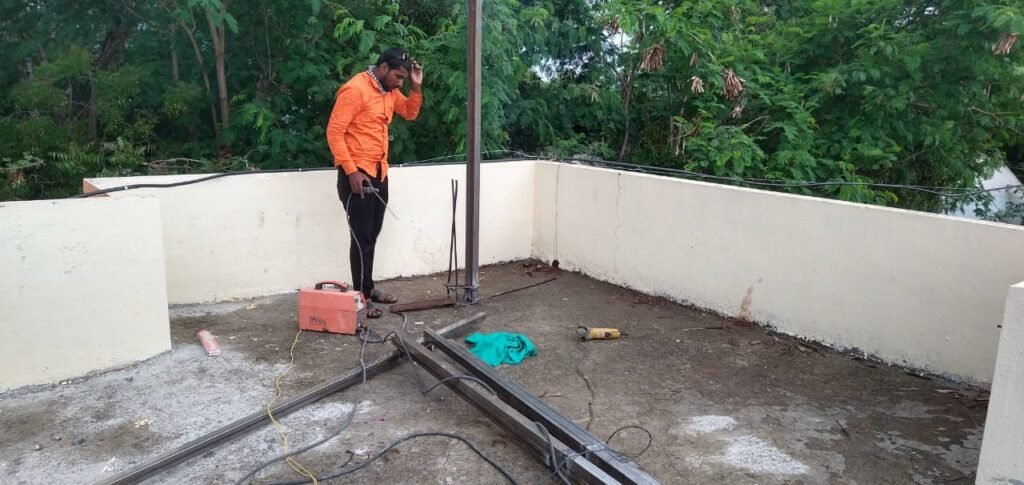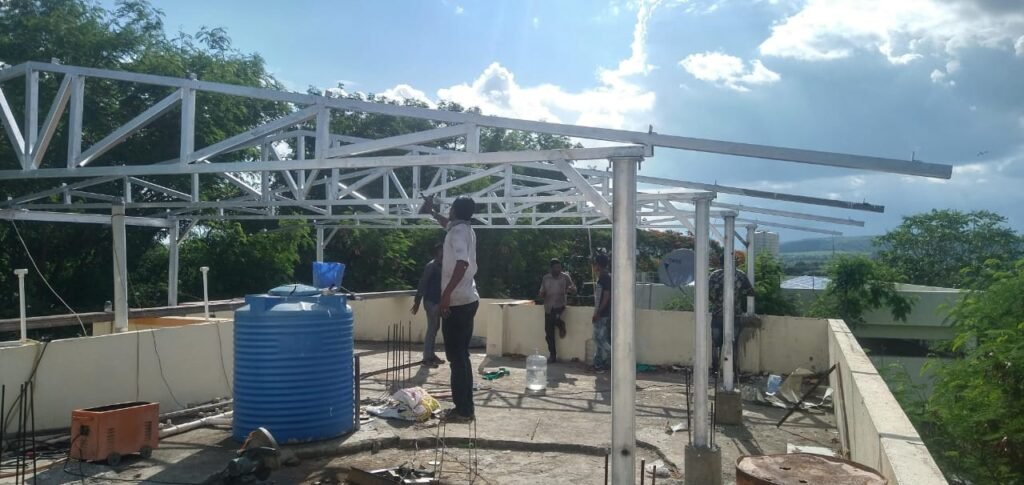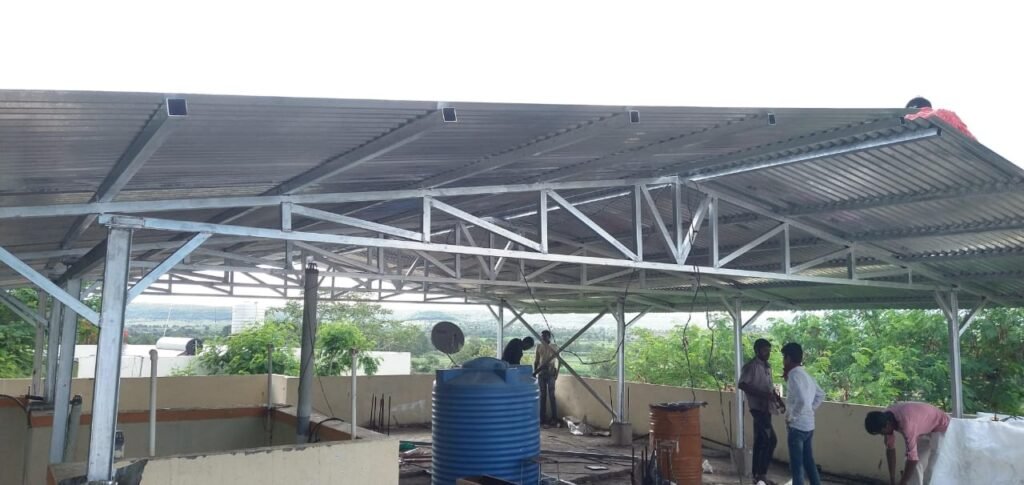Background
Vigyan Ashram has a girls hostel where female students and staff members live. The hostel had a major issue of roof leakage, Ashram tried many different ways of solving this issue but the problem persisted. The hostel also lacked a recreation space where the hostel residents could gather to have fun.
Considering these two issues the Ashram decided to build a shed on the roof of the hostel as it would stop rainfall on the terrace and also provide space for recreational activities.
Design of the shed:
We discussed the type of shed to build considering prevention of leakage as the main objective and came to the conclusion that the shed should have gable roof made up of Howe trusses.
For the design of the shed following document was used as a reference.
The shed was designed in Solidworks, the part file of which is given below,
The drawing of the same along with material is given below,
Fabrication of the shed
The shed was fabricated by former DBRT students in 4 days taking all the Covid-19 related precautions.







