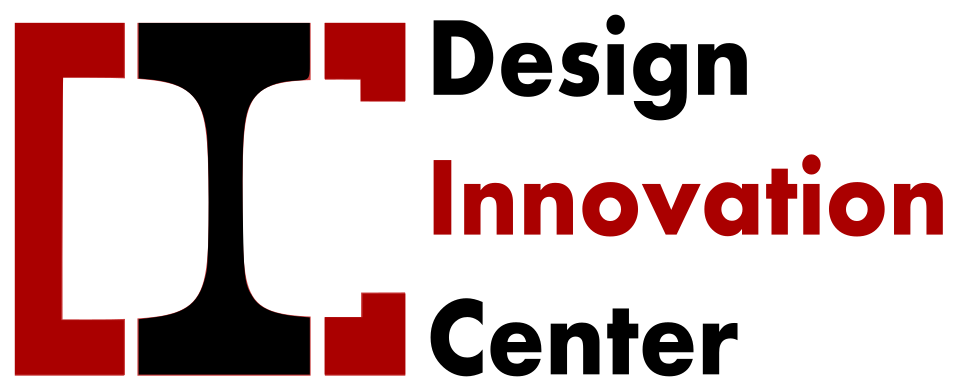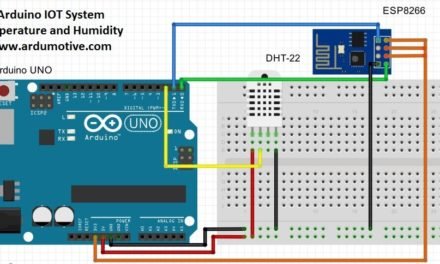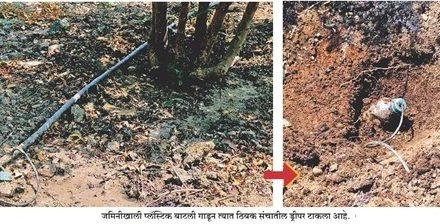Aim:
- To construct 3 toilet blocks, 3 bathroom and 1 washing machine room.
Objective:
- To carry out Eco-construction.
- To apply grey-water system coming out of bathrooms.
- To use washing machine drainage water for flushing purpose.
- To apply Bio-digester system for one toilet block.
- To utilize minimum area.
Construction site:

1.

2.

3.

4.
Construction Plan:


Calculation:
Total area occupied by hexagon plan = 154 sqft
Total area occupied by rectangle plan = 215 sqft
Area saved by plan = (rectangle – hexagon) plan
= 215 – 154
= 61 sqft
Percentage saved = (area saved / rectangle plan)*100
= (61/215)*100
= 0.283*100
= 28.3 %
Total area saved by plan (%) = 28.3%
PLANs:



3D model for all the utilities.






