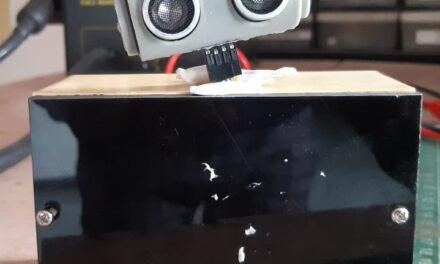In Vigyan Ashram, the kitchen is where students learn how to bake and cook new dishes. As an intern, I’ve been assigned the task of redesigning this kitchen to improve the learning experience. My main goal is to rearrange everything to make it easier and less tiring for both students and teachers. Using a 3D model, I plan to create a new layout that streamlines workflows and enhances accessibility. This project reflects my commitment to providing a better environment for everyone to learn and create.




Studying User Workflow
In the current kitchen setup, students and teachers often face challenges that slow down their workflow. My goal is to identify these pain points and address them through strategic rearrangement of kitchen elements. By observing and analyzing daily activities, I’ve noted key areas where efficiency can be improved. For example, reducing the distance between workstations and organizing tools and ingredients for easier access will save time and effort. The new layout will ensure that students can move seamlessly between tasks, from prepping ingredients to baking and cooking, without unnecessary steps. This streamlined workflow will not only make the learning process more efficient but also more enjoyable for everyone involved.


During the early stages of the global pandemic, home cooking surged due to widespread isolation and dining restrictions. While traditional workplace ergonomics like hospitals are well-studied, home kitchens, crucial for integrating healthcare with daily living, have received less attention. Kitchen ergonomics focuses on safe, efficient cooking practices while maintaining functionality, bridging the gap between work environments and everyday tasks.


The work triangle concept, developed by kitchen designers and architects, aims to optimize the kitchen layout by arranging the stove, fridge, and sink in a triangular formation. This design minimizes traffic and reduces unnecessary movement between these key elements.
Optimizing Kitchen Layout with CAD
In an effort to optimize the kitchen workflow within our educational institution, I have created a CAD model representing the proposed changes. This digital approach allows for easy adjustments to the placement of various kitchen elements, providing a flexible and efficient way to explore different configurations before implementing them in real life. By visualizing the redesign in CAD, we can ensure the new layout will effectively reduce workload and enhance the overall functionality of the kitchen space.









